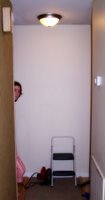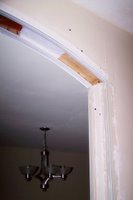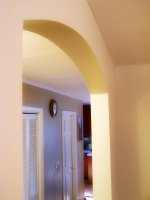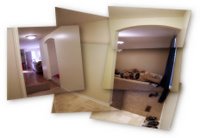We decided to cut a second doorway into our formal dining room which would help open up the room plus make the house feel larger and roomier. Here are some pitures of the process.
~~~



(1) from living room (2) from hallway (3) inside dining room



(1) drawing arch (2) cutting through drywall (3) standing under arch



(1) new doorway (2) from dining room (3) close-up of arch

We also added a second arch over the previous doorway



This is what it looks like finished



(1) view from front door (2) from hallway (3) from dining room

